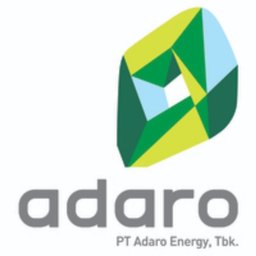Job Opportunities in Indonesia

September 26, 2024
Adaro Energy
CONTRACT
DRAFTER
- Drawing structure plans and product views according to the specified size/scale as a guideline for project implementation in the field.
- Drawing product or structure sections (slices) according to the plan section shape so the resulting drawing has a scale size according to standard.
- Drawing product or structure construction details according to the specified scale size so the detailed explanatory drawings of product or structure construction are available according to standard.
- Minimum Diploma III from Civil/Structural Engineering or related major
- Minimum 1 year experience in similar position
- Good competencies in Design, Technical Drafting, and Engineering
- Willing to be placed in Lahat, South Sumatera
Job Information
Position Name
:
Drafter
Work Location
:
Sumatera Selatan
Employment Status
:
Contract
Minimum Year of Experience
:
1 Year(s)
Closing Date
:
31 October 2024
Job Responsibilities
-
Create planning drawings and detailed system drawings to provide visual guidance and show how to build or create a product or structure.
Job Requirements
We regret to inform you that this job opportunity is no longer available
Latest Job Opportunities


Similar Jobs
New Jobs from This Company




