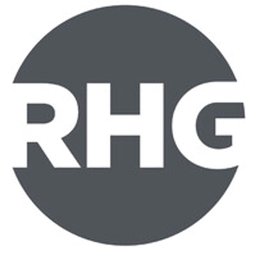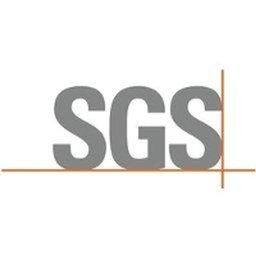Job Opportunities in Saudi Arabia
September 16, 2024
Sasel Saudi
الرياض
CONTRACT
Mechanical Draughtsman
About The Mechanical Draughtsman Position
We are seeking an experienced and detail-oriented Mechanical Draughtsman to join our Tunnel Construction MEP Fit-Out team. The Mechanical Draughtsman will be responsible for preparing accurate mechanical drawings, including layouts and detailed designs, for tunnel construction and its MEP systems. The role involves close collaboration with engineers, designers, and site teams to ensure that all mechanical elements are properly designed, coordinated, and executed as per project specifications and standards. ( Applicants who are immediately available or can start on short notice will be prioritized. )Responsibilities:
-
Drafting and Design Development:
- Prepare detailed mechanical drawings, including HVAC, piping, fire protection, and drainage systems, using CAD software (Auto CAD, Revit, etc.).
- Develop tunnel construction MEP fit-out plans, sections, and isometric views.
- Generate shop drawings, installation details, and as-built drawings as per project requirements.
- Ensure all drawings comply with project specifications, relevant codes, standards, and client expectations.
-
Coordination with Engineering Teams:
- Collaborate with mechanical, electrical, and civil engineers to integrate all MEP services in the tunnel's overall design.
- Coordinate with structural and architectural draughtsmen to avoid clashes and ensure alignment between systems.
- Review mechanical designs to ensure constructability and compliance with project requirements.
- Update drawings based on feedback from design engineers, project managers, and site teams.
-
Quality Assurance and Documentation:
- Perform self-checks and quality control on drawings to ensure accuracy, clarity, and completeness.
- Maintain an organized library of all drawing revisions and changes in compliance with document control procedures.
- Prepare and submit drawing submittals for review and approval by consultants and clients.
-
Field Coordination and Support:
- Collaborate with site teams and assist in interpreting drawings for installation purposes.
- Visit the project site to gather necessary information for drafting updates and modifications.
- Modify drawings to reflect on-site changes and red-line markups from site teams.
-
BIM Integration:
- Assisting BIM modeling and coordination for mechanical services, ensuring 3D models are compatible with overall project BIM requirements.
- Participate in clash detection and resolution meetings to ensure seamless MEP system integration.
-
Compliance and Standards:
- Ensure compliance with international and local standards, such as ASHRAE, NFPA, and BS Codes.
- Stay updated on relevant advancements in CAD software, MEP drafting techniques, and industry best practices.
Requirements:
-
Education:
- Diploma or certification in Mechanical Drafting, Mechanical Engineering, or a related field.
- Additional certifications in Auto CAD, Revit, or BIM technology will be an advantage.
-
Experience:
- Minimum of 5 years of experience as a Mechanical Draughtsman in the construction industry, with a focus on tunnel construction, infrastructure, or large-scale MEP projects.
- Strong experience in producing mechanical drawings for HVAC, plumbing, fire protection, and other mechanical systems.
- Previous experience working on tunnel or underground construction projects is highly preferred.
-
Technical Skills:
- Proficiency in Auto CAD, Revit, or other relevant CAD software.
- Strong understanding of MEP systems, mechanical layouts, and tunnel construction practices.
- Knowledge of mechanical codes, standards, and design criteria.
- Familiarity with BIM software and processes is a plus.
-
Additional Requirements:
- Must be familiar with tunnel construction environments and safety procedures.
- Willingness to work in both office and site environments.
- Ability to adapt to changes in design or project requirements during construction phases.
We regret to inform you that this job opportunity is no longer available
Latest Job Opportunities
October 19, 2024
AL HADA CONTRACTING COMPANY
Civil Engineer (Saudi or Arab)
الرياض
FULL TIME
View Details
October 19, 2024
Mansard Riyadh, a Radisson Collection Hotel-Rooms
Nail Technician
الرياض
FULL TIME
View DetailsSimilar Jobs

September 13, 2024
Peak Ocean Pte Ltd
Mechanical Inspector (Aramco Certified)
الدمام
TEMPORARY
View DetailsNew Jobs from This Company
October 13, 2024
Sasel Saudi
Senior Occupational Health and Safety (OHS) Engineer
الرياض
CONTRACT
View Details