Job Opportunities in Romania
October 16, 2024
AECOM Engineers Constructors Romania SRL
București
OTHER
Architecture- Middle Level
Minimum 3 years of experience in a team environment.
Good spoken and written English Skills is essential.
Experience in BIM/REVIT projects would be highly appreciated.
Passion for detailing and solving problems.
Adobe Suite (Photoshop, In Design, Illustrator, Premiere) and rendering skills would be advantageous.
3d Max/ Unreal and rendering add-ons such as Vray/ Enscape would be highly appreciated.
Advanced design tools such as Grasshopper/ Dynamo/Scripting would be highly appreciated
Ability to work under own initiative with established timeframes and a high degree of accuracy.
Willingness and drive to work collaboratively and integrate in a dynamic team focused on developing together and meeting expectations of our International Clients Collaborate closely with local and international teams on the project delivery.
Prepare detailed design plans, layouts, elevations, cross-sections, and other associated documents.
Prepare documentation to support planning application and maintain up to date portfolio of the building types in cad forms including approved variations.
Cooperate with quantity surveyors, engineers, and other design professionals.
Ensuring compliance of all architectural guidelines and standards.
Good spoken and written English Skills is essential.
Experience in BIM/REVIT projects would be highly appreciated.
Passion for detailing and solving problems.
Adobe Suite (Photoshop, In Design, Illustrator, Premiere) and rendering skills would be advantageous.
3d Max/ Unreal and rendering add-ons such as Vray/ Enscape would be highly appreciated.
Advanced design tools such as Grasshopper/ Dynamo/Scripting would be highly appreciated
Ability to work under own initiative with established timeframes and a high degree of accuracy.
Willingness and drive to work collaboratively and integrate in a dynamic team focused on developing together and meeting expectations of our International Clients Collaborate closely with local and international teams on the project delivery.
Prepare detailed design plans, layouts, elevations, cross-sections, and other associated documents.
Prepare documentation to support planning application and maintain up to date portfolio of the building types in cad forms including approved variations.
Cooperate with quantity surveyors, engineers, and other design professionals.
Ensuring compliance of all architectural guidelines and standards.
We regret to inform you that this job opportunity is no longer available
Latest Job Opportunities
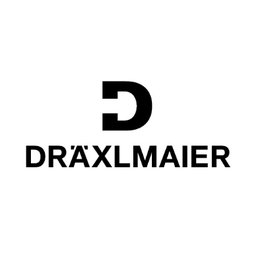
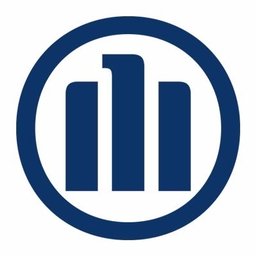
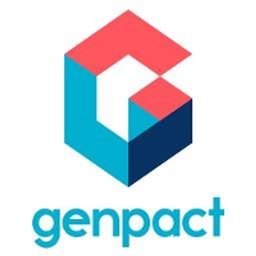
October 19, 2024
Genpact
Customer Service - Senior Process Associate-Spanish-Remote EMEA.
Cluj-Napoca
OTHER
View Details
October 19, 2024
Genpact
Customer Service - Senior Process Associate-French-Remote EMEA.
Cluj-Napoca
OTHER
View Details
October 19, 2024
Genpact
Customer Service - Senior Process Associate-Italian-Remote EMEA.
Cluj-Napoca
OTHER
View DetailsSimilar Jobs
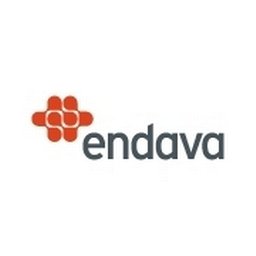
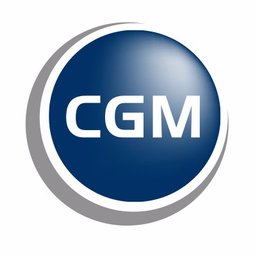
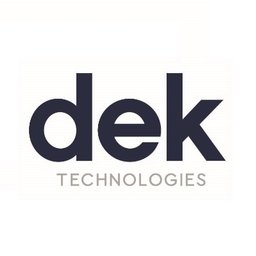

New Jobs from This Company
October 17, 2024
AECOM Engineers Constructors Romania SRL
Senior GIS Specialist
București
OTHER
View DetailsOctober 17, 2024
AECOM Engineers Constructors Romania SRL
Senior Mechanical Engineer
București
OTHER
View DetailsOctober 16, 2024
AECOM Engineers Constructors Romania SRL
Junior Bridgesand Structural Engineer
București
OTHER
View DetailsOctober 16, 2024
AECOM Engineers Constructors Romania SRL
Senior Electrical Engineer
București
OTHER
View DetailsOctober 16, 2024
AECOM Engineers Constructors Romania SRL
Lead Electrical Substation Engineer
București
OTHER
View Details