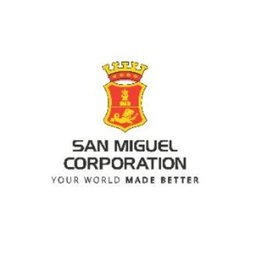Job Opportunities in Philippines
October 5, 2024
Mortar Masters & Concrete Builders
Cagayan de Oro
CONTRACT
AutoCAD Operator
- Interprets project briefs and meets with clients, engineers and architects to ensure all blueprints and technical drawings are completed to specifications.
- Produces rough sketches using the CAD software to prepare the detailed plans, drawings and blueprints.
- Visits sites to gather information and determine limitations and feasibility of designs.
- Ensures drawings are compliant with building regulations and engineering principles.
- Communicates potential design issues to engineers and architects.
- Follow all project schedules & due dates.
- Produces actual physical dimensions of finished constructed projects, more specifically buildings.
- Interpolates & translates survey data topography for site development works such as excavation & volume evaluations.
- Drawings for fabrication.
- Documents control on releasing/issuance
- Associate’s Degree in Drafting or similar
- Additional courses in CAD software
- Practical experience with CAD software
- Knowledge of engineering and construction
- Strong communication skills and attention to detail
- Superb work ethic and ability to accept feedback
- Willingness to work overtime when required.
Benefits:
- Opportunities for promotion
- Paid training
- Pay raise
- Promotion to permanent employee
- 8 hour shift
- 13th month salary
- Overtime pay
- CAD: 1 year (Preferred)
Latest Job Opportunities
October 11, 2024
Sunnies Inc.
Sales Associate (KCC Zamboanga)
Zamboanga City
FULL TIME & OTHER
View DetailsOctober 11, 2024
Smart Career Outsourcing Services Co
Offline Marketing Specialist
Bacolod
FULL TIME
View DetailsOctober 11, 2024
Smart Career Outsourcing Services Co
Events Marketing Representative
Bacolod
FULL TIME
View DetailsOctober 11, 2024
SMART CAREER OUTSOURCING SERVICES CO.
Events Marketing Specialist
Bacolod
FULL TIME & OTHER
View DetailsOctober 11, 2024
Hap Suy Hardware Co., Inc.
Sales Area Supervisor - EastWest Visayas
Iloilo City
OTHER & FULL TIME
View DetailsSimilar Jobs

October 1, 2024
San Miguel Integrated Logistics Services, Inc.
Forklift Operator
Ormoc City
FULL TIME & OTHER
View DetailsOctober 8, 2024
Sepersail Services Inc.
Forklift Operator/Reach Truck Operator
Consolacion
FULL TIME
View DetailsOctober 8, 2024
Philippine Span Asia Carrier Corp
Forklift Operator
Cebu City
FULL TIME & OTHER
View DetailsOctober 8, 2024
Mets Logistics Inc
Forklift Operator / Checker
Mandaue
FULL TIME & OTHER
View Details